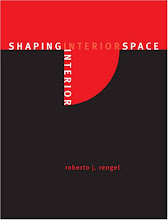- fulfills requirements of prompt (review the assignment )
- care, craft, and quality
- creative risk
- presentation and composition
- accuracy
To clarify what items you will be turning in at the beginning of the class on Wednesday March 3rd please review the following lists:
Models
- 1/4" = 1'-0" Scale Model of First Three Floors
- 1/16" = 1'-0" Scale Model of Entire Building
- Sketchup Model (select a few scenes and post them to your group member's blogs)
Programming and Diagramming ( These documents should be organized and bound)
- Phase One Programming Document - see blackboard for updated template with individual floor sections
- A bubble diagram for each floor (on a sheet of 11" x 17" or larger)
- A circulation diagram for each floor ( on a sheet of 11" x 17" or larger)
- An interior area map showing proposed locations of spaces ( on a sheet of 11" x 17" or larger)
- A vertical adjacency study ( on a sheet of 11" x 17" or larger)
For these programming and diagramming documents remember to consider including a cover page and a contents page. Keep the labeling consistent throughout the documents.


No comments:
Post a Comment