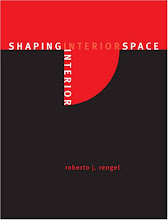
Thursday, March 25, 2010
greetings from atlanta

Sunday, March 21, 2010
Final presentation requirements for Phase Two: involving/evolving community
You will also turn in a hard copy of these slides in booklet form printed on 8 ½ “ x 11” paper and bound with the other teams in your neighborhood. For these booklets, remember to consider a cover page, contents page, and organization style.
Grading Criteria:
Accuracy
Craft, Care and Quality
Visual Composition
Written Content
Follows Prompt
Creative Risk
Collection of items to turn in:
Digital copy of slide show (six slides max)
Digital copy of script (420 words max)
Bound Neighborhood booklet including all team slides
¼” Floor Model
Friday, March 19, 2010
What does design thinking mean to you?
“Design thinking is everything from research, diagrams,sketches, models, precedents, inspiration, programming...” – Tracey Wright
“Design thinking is problem solving.” – Meghan Kaufman
“Design thinking honestly means quite a bit to me. For years I have been saying that the world’s most valuable resource and final frontier is the creative thought processes of the human mind.” – Jeff Linn
“How I relate design thinking, use and implement it in the future will be based on my design experiences and processes. Design processes are trial and error, which lead to beneficial designs and answers.” – Felicia Dean
“Design should also not just involve the designer. The people that would be using a space or the related demographic should be incorporated into design decisions and to find the needs that must be met.” – Hailey Allen
Thursday, March 18, 2010
new extra-credit opportunity
Wednesday, March 17, 2010
Reading Chapter 6: Ideation
Monday, March 15, 2010
involving + evolving small teams
phase two : commUNITY : involving + evolving

Congratulations! You have completed phase one of Unity Village. Utilizing the information and models you have generated it is now time to tackle the design development of the community floors. Working in groups of two or three, you will now develop a holistic design for either the ground, first, or second floor.
IT’S ALL A PROCESS
As was the case with project one, your design process is an extremely important part of this phase. As such you should strive to record all stages of your work via daily entries (3-5 posts a week) with photos and drawings on your blog. Committing to document the process daily will help us recognize the amount of work you are putting into the project and prevent you from having the headache of gathering your thoughts the night before the deadline.
SMELLS LIKE DESIGN DEVELOPMENT
In this phase you will develop the following (at a minimum):
FOR FRIDAY, 3|19
- A solid concept statement and collage of supporting images/precedents
- Collection of standards for specific interior spaces
- A series of sketches
FOR MONDAY, 3|22
- A table showing how user needs are met in the interior and exterior spaces of the floor
- A series of interior perspectives illustrating the human experience
- A dimensioned floor plan
FOR FRIDAY, 3|26
- A reflected ceiling plan
- A digital materials board for the floor
- A rendered floor plan
MODEL CITIZENS
As part of your design development you will add to the large model shell you created in phase one to showcase the decisions you make in phase two. In addition, the digital model produced in phase one should be further developed to reflect the design of phase two and as such should contain the addition of the following layers:
o Interior walls
o Doors
o Furniture
o Interior Details
o People
Work smart. Be sure to utilize your digital and physical models in completing the various design development objectives. Be certain, however, to manipulate your digital model in such a way that it reflects your skills in hand and digital rendering.
FINAL DOCUMENTATION
Requirements for final documentation will be discussed well in advance of the project deadlines. However, you should keep in mind that you final documentation should take digital form and work to capture appropriate images during the course of the semester to make this process as painless as possible. Your final grade will not be posted until complete documentation has been submitted following all guidelines and requirements.
WEEK 8
M 3|15 introduction of phase two
W 3|17
F 3|19
WEEK 9
M 3|22 small group critiques
W 3|24
F 3|26
WEEK 10
M 3|29 phase two final presentations
PHOTO:SHOP





