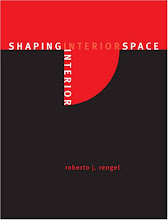
drawing by edgar cabrera
In this first project, we ask you to examine ways in which you can provide peace of mind within a public space using only found objects. The goal here isn’t merely to provide cover, but to explore the notion of how interiors shape experience. Over the next week and a half, working in teams, you will consider the notion of interiority, process solutions and outcomes, and design a shelter for a given activity. Your will then construct your design vision in the lobby of Gatewood Friday, January 29th.
For this exercise, you are to use only found objects, which are either scraps or repurposed objects. It is imperative that the objects you choose to include in your space be used for something other than their original purpose. In other words: no Snuggies as Snuggies.
As you begin the process of developing a shelter, discuss in your groups and explore in your design journals the following questions:
How do we define shelter? interiority?
Who will use this shelter?
Where should this shelter be built?
What is the minimum amount of space needed?
What activities will this shelter take on?
The shelter will, of course, be ephemeral but the memories will forever stay with the users. How would you want this shelter to be remembered?
Your ideas are to come to life in the form of a full-scale makeshift shelter constructed in the lobby of Gatewood Friday, January 29th. The shelter must be able to hold at least one person and remain standing over the weekend. Supporting your shelter, should be a thoughtful visual presentation of your teams’ process. Consider including at a minimum : a floor plan, reflected ceiling plan, exterior elevations, interior elevations and perspectives. These sketches should be free-handed and express the feeling of your design work.
1|20 . introduction of project
1|22 . group work day
1|25 . drawing review . collection of materials . write-up draft due
1|27 . group work day
1|29 . construct shelter. visual process presentation due . photo documentation
2|1 . review of project due on blog.folio
For this exercise, you are to use only found objects, which are either scraps or repurposed objects. It is imperative that the objects you choose to include in your space be used for something other than their original purpose. In other words: no Snuggies as Snuggies.
As you begin the process of developing a shelter, discuss in your groups and explore in your design journals the following questions:
How do we define shelter? interiority?
Who will use this shelter?
Where should this shelter be built?
What is the minimum amount of space needed?
What activities will this shelter take on?
The shelter will, of course, be ephemeral but the memories will forever stay with the users. How would you want this shelter to be remembered?
Your ideas are to come to life in the form of a full-scale makeshift shelter constructed in the lobby of Gatewood Friday, January 29th. The shelter must be able to hold at least one person and remain standing over the weekend. Supporting your shelter, should be a thoughtful visual presentation of your teams’ process. Consider including at a minimum : a floor plan, reflected ceiling plan, exterior elevations, interior elevations and perspectives. These sketches should be free-handed and express the feeling of your design work.
1|20 . introduction of project
1|22 . group work day
1|25 . drawing review . collection of materials . write-up draft due
1|27 . group work day
1|29 . construct shelter. visual process presentation due . photo documentation
2|1 . review of project due on blog.folio


No comments:
Post a Comment